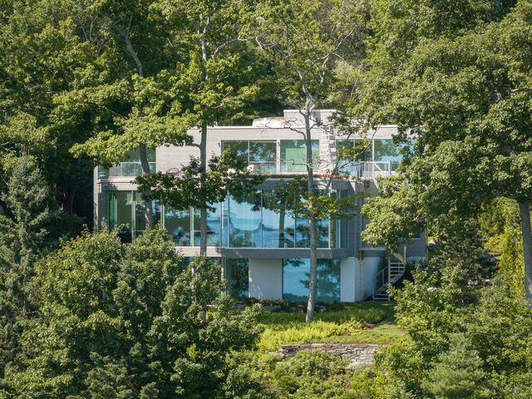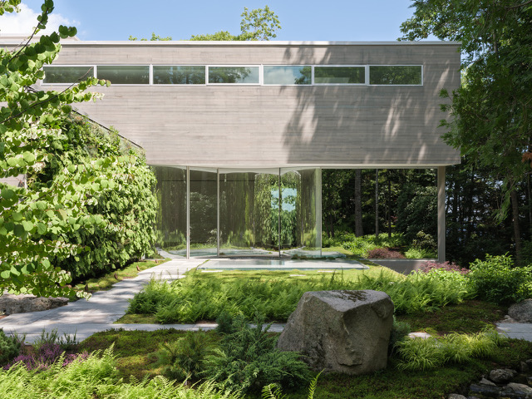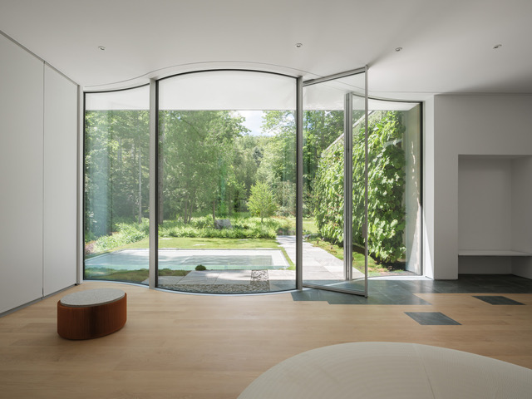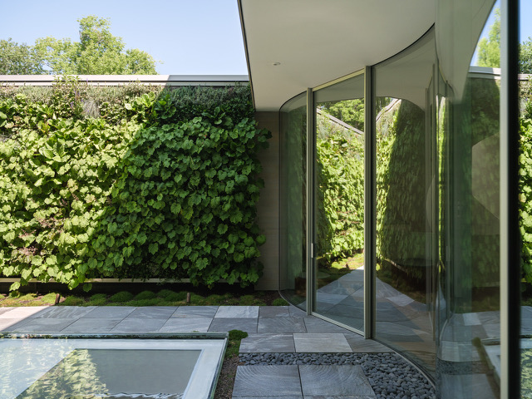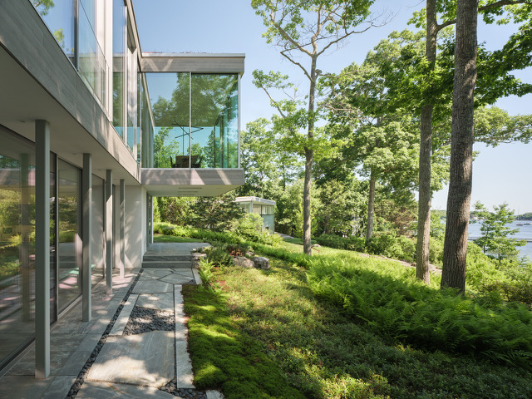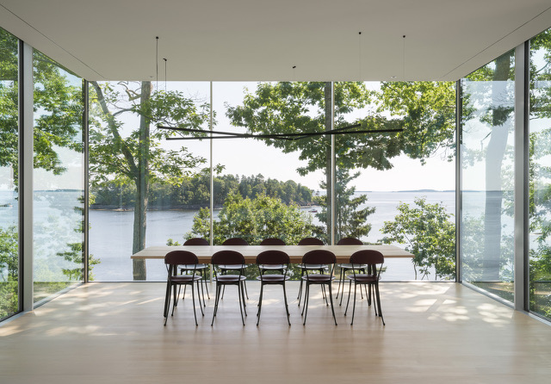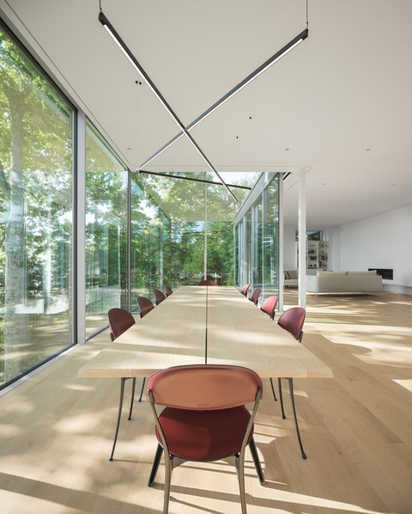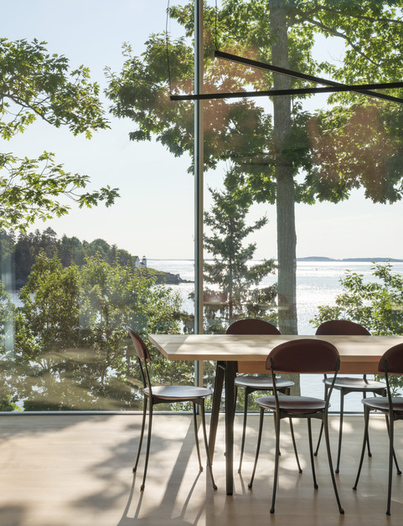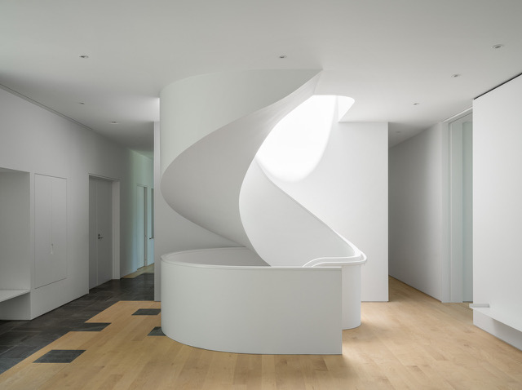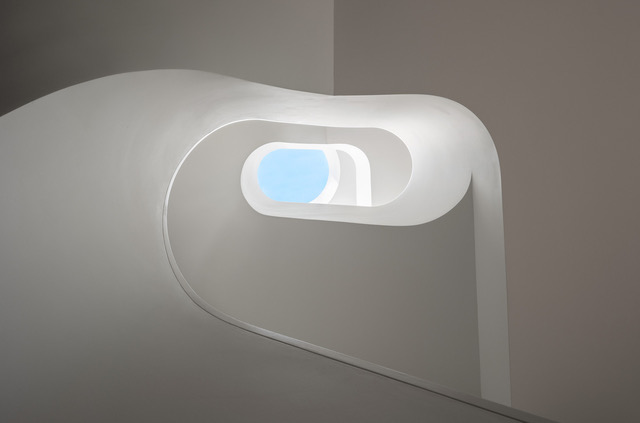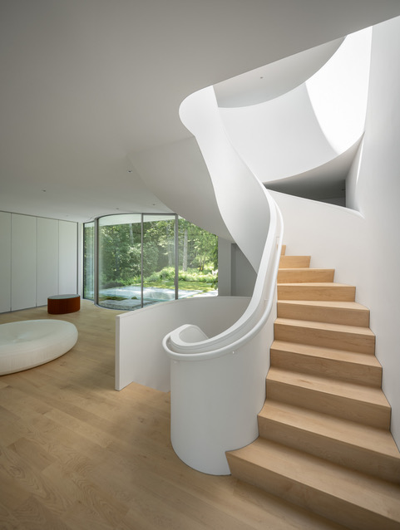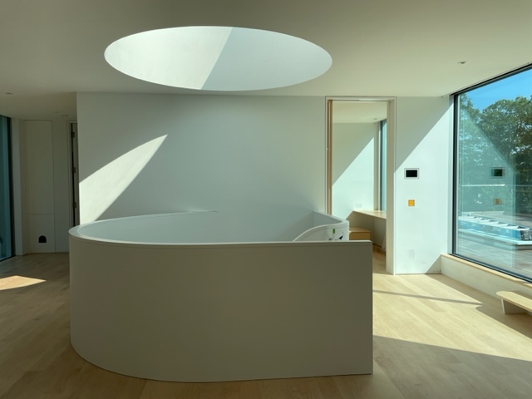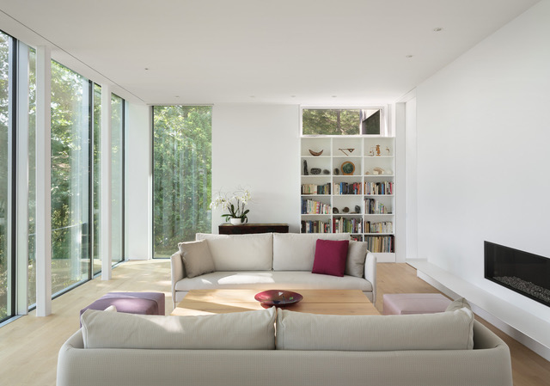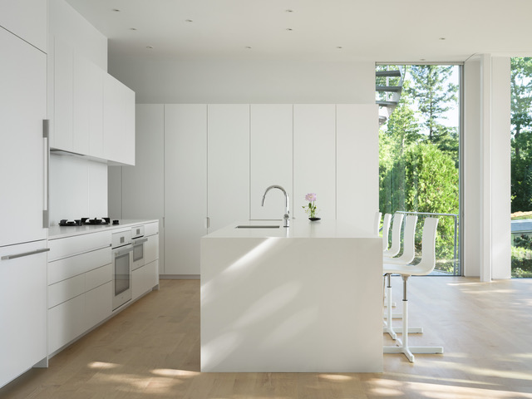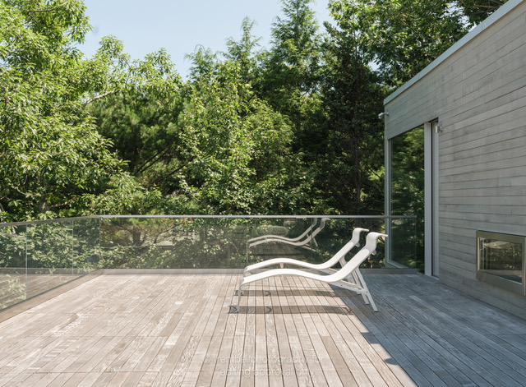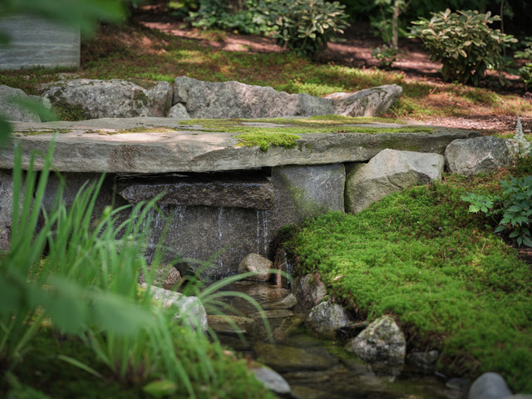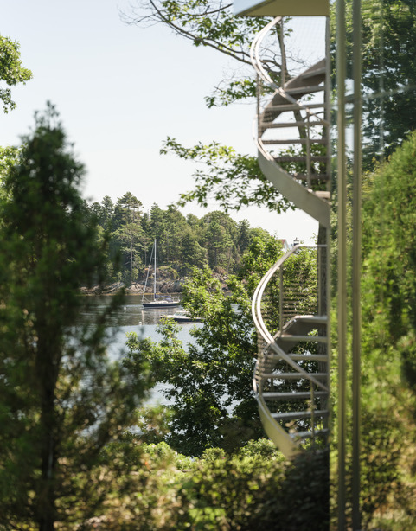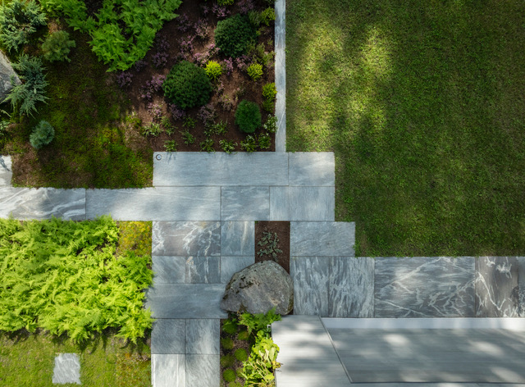House on Penobscot Bay | Maine
We think of the Maine landscape as rugged, but the mosses and lichens that cover the ledge are fragile. When architects speak of “touching the earth lightly,” it is highly unlikely. Nothing can be more detrimental than construction. This was always in mind when facing the extraordinary beauty of this ocean-side site. From the photos, one can see that we were able to save many of the trees growing just outside of the house footprint.
The owner’s concerns were similar, to enhance not detract from the environment, to take advantage of the spectacular views by incorporating transparency and reflection, and to incorporate Japanese aesthetic and traditions with gardens as an extension of the house.
The house is located at the entrance to a harbor with a dead-on view of an island lighthouse. The views and the landscape were essential to the owner’s daily experiences, as were the internal workspaces in the house. The spaces are animated by light that is constantly changing throughout the day and throughout the year. The cantilevered glass dining room appears to be a platform to observe the waterside landscape and the ocean tides.
The site was quite narrow with a 30-foot drop in elevation. The house is divided into three floors. The living levels on the second and third floors emphasize views into the treetops whereas the ground floor opens onto the land. All orientations are shaded by both deciduous and evergreen trees. The few large oaks that grew within the footprint of the house were harvested and turned into planks for tables and benches.
