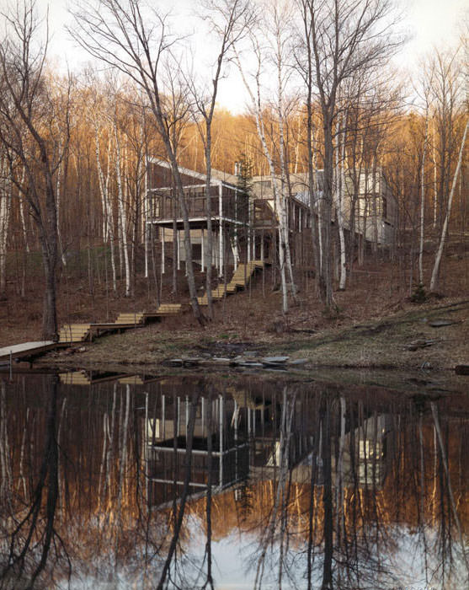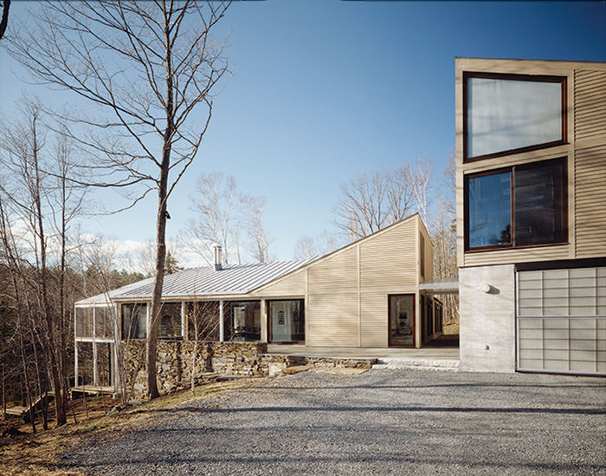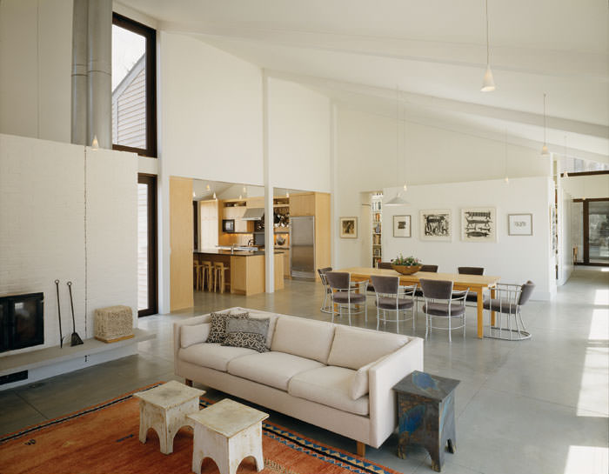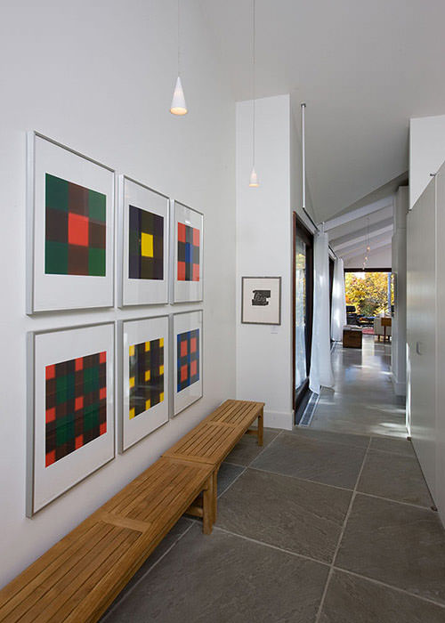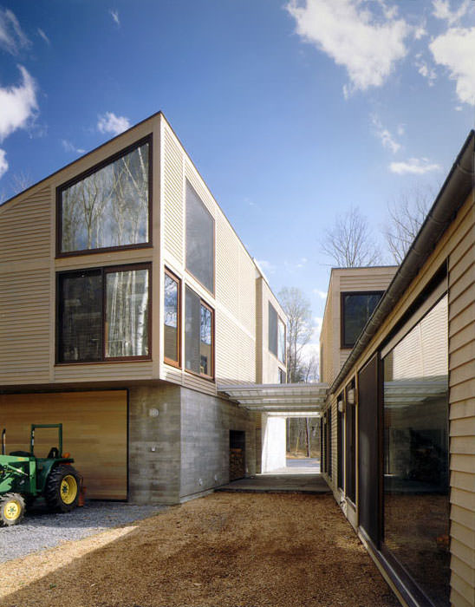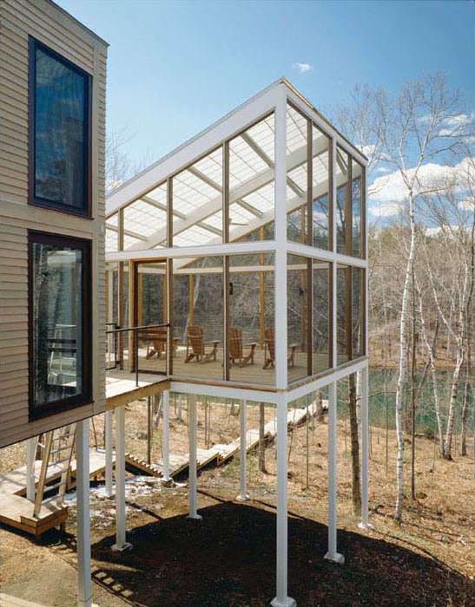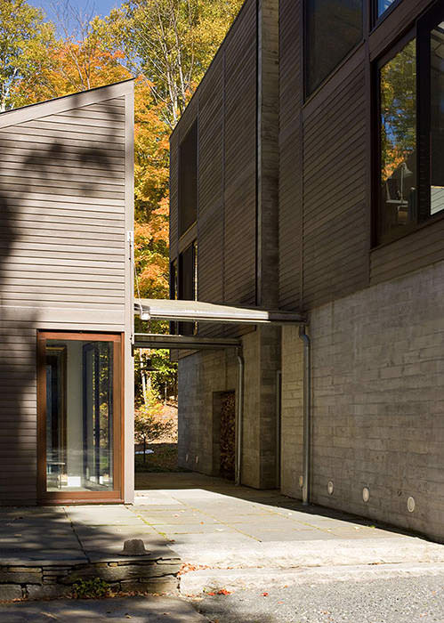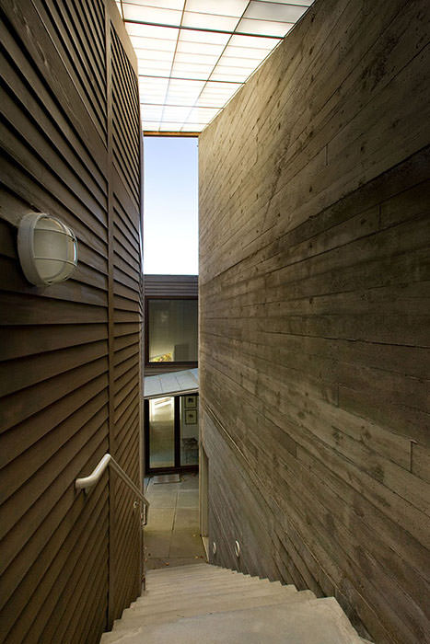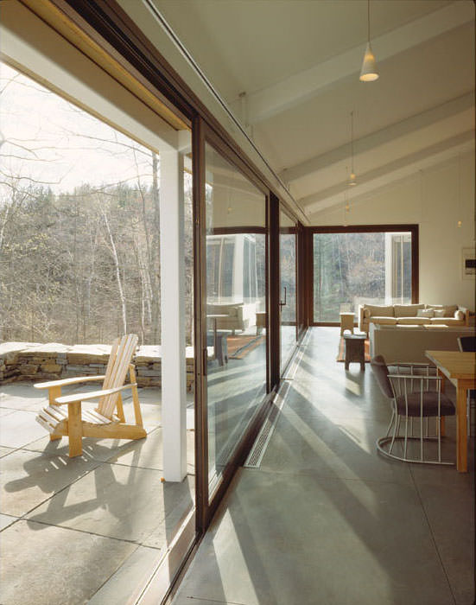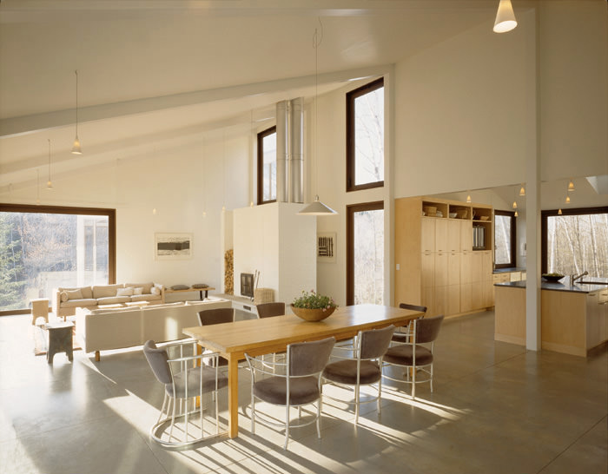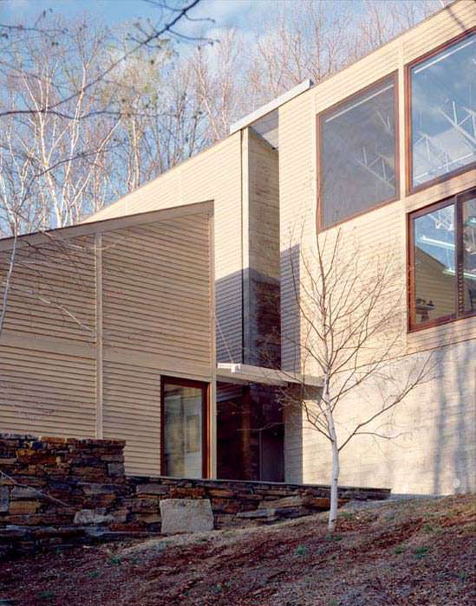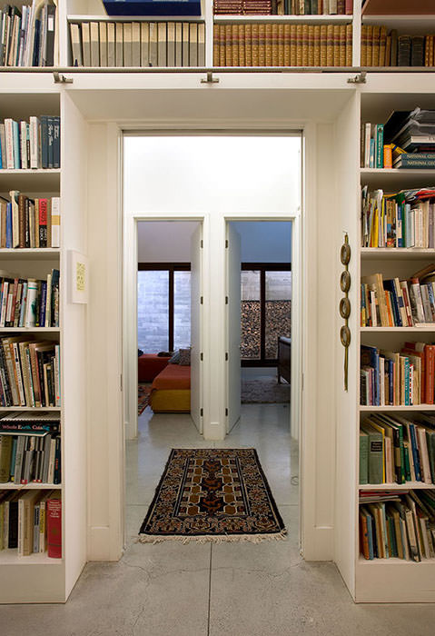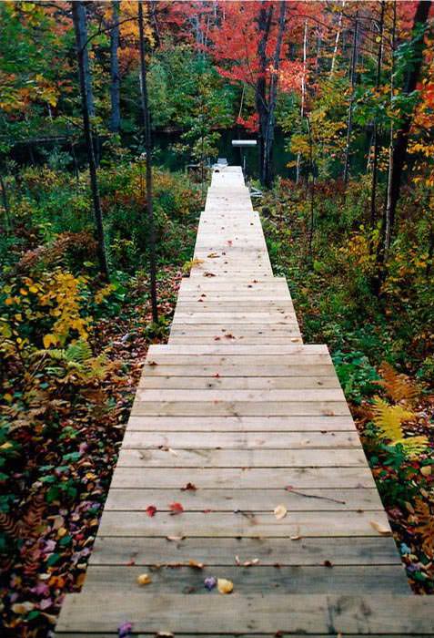Mayor | Moose Mountain – Hanover,
New Hampshire
As a member of Tree Climbers of America, the client was enthusiastic about hovering in the trees above a pristine pond. Just below the spot where the Appalachian Trail crosses the south peak of Moose Mountain, the site was rigorously protected during construction so that upon completion the landscaping was in place. A boardwalk was added from the house to the pond to keep the path respectfully suspended above the ferns.
The house, sits perpendicular to the slope to avoid blocking spring runoff and take advantage of a southern exposure and views down the valley. The three buildings comprise a two-story garage with woodshop and artist’s studio above, the main residence and the screened porch. The structure is a steel tube frame clad in structural insulated panels. Translucent fiberglass panels are used as the roof of the entry, porch and in areas of the artist’s studio. Board formed insulated concrete walls provide a solid base that retains the earth uphill.
