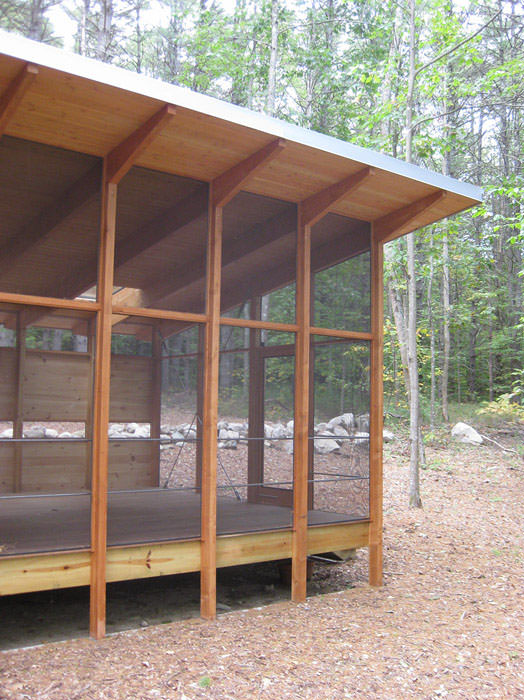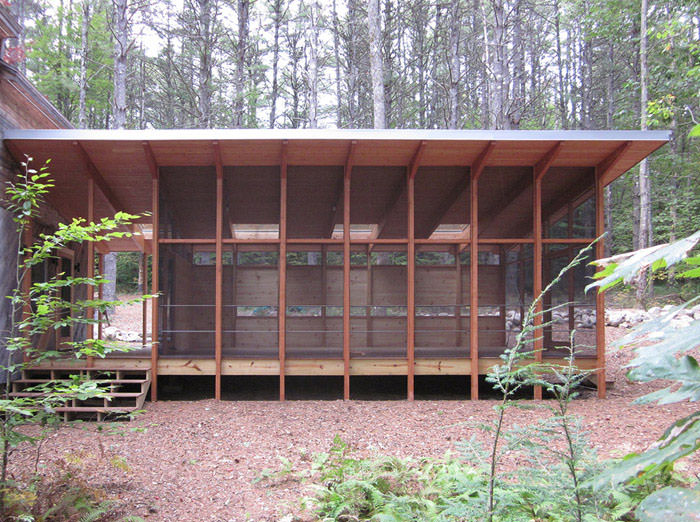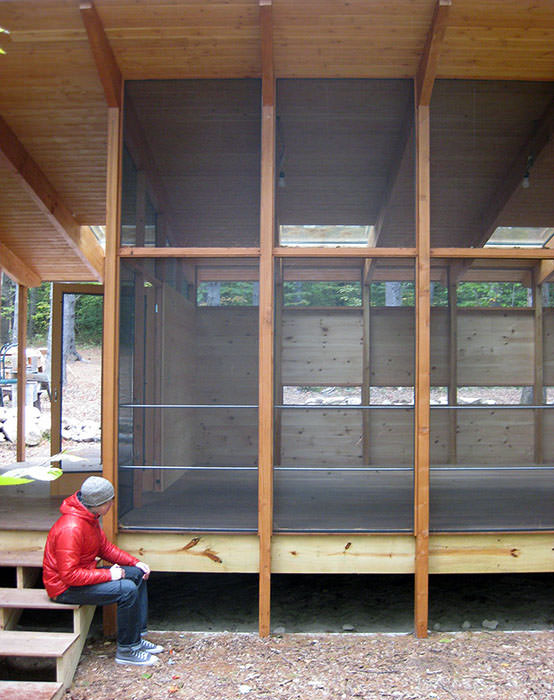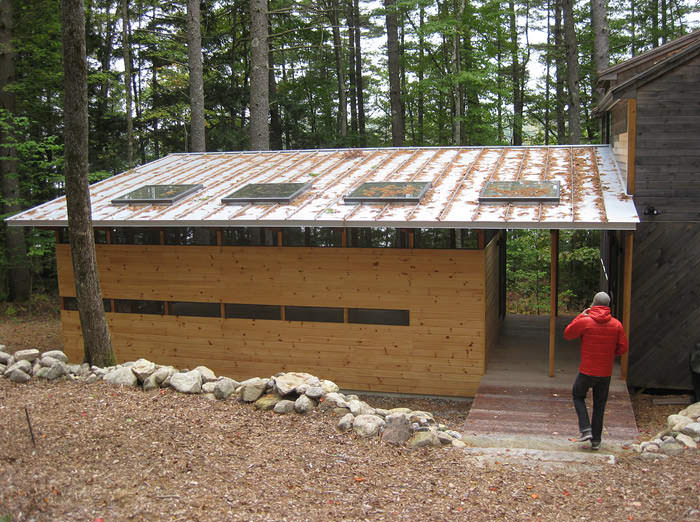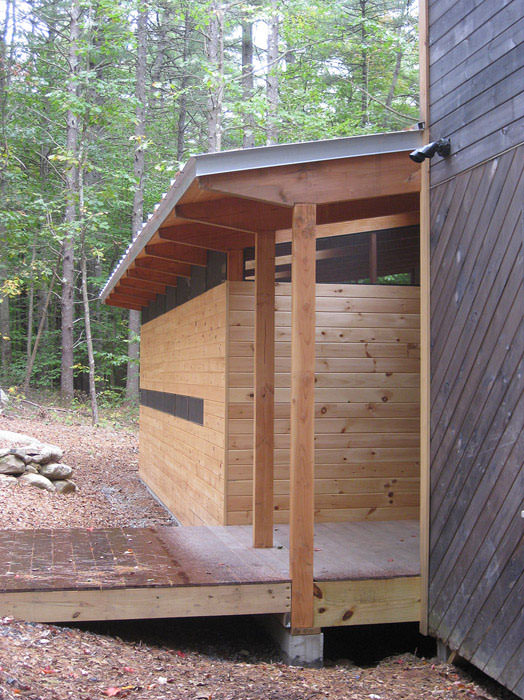Sleeping Porch | Pleasant Lake, Otisfield, Maine
“We like the smell of the fresh air, the sound of the trees, the light of the moon, and we actually enjoy being forced to share a small space with our children . . . intimacy is what we’re looking for. Heads as close together as possible, as if the kids were lying on the ground looking up at the stars. The beds configured as they would configure their own sleeping bags, right next to one another.”
Conceived as a merger of lean-to and summer camp bunkhouse, the Sleeping Porch was designed for a young family from Brooklyn, New York to offer the next generation the experience of sleeping in the out-of-doors, albeit quite comfortably. The enclosure provides minimal shelter, an outpost in the pines, while affording wonderful views of Pleasant Lake.
Refined to essential structure of Douglas Fir posts and beams, the porch accommodates four trundle beds. The thin roof floats atop columns and screened walls, delicately acknowledging its basic function. Skylights located between rafter bays provide views of the stars at night and the tree canopy by day. The continuous lakeside handrail protects the screening and finds use as a convenient clothesline for bathing suits and towels.
A wall to the north separates the space within the porch from the driveway and adds just enough enclosure to feel comfortably ‘tucked in’. This wall also serves as a continuous headboard to the trundle beds. Similarly, a wall to the west separates the porch from the house and provides a new entry and through-path to the lake.
Reconfiguring the rolling trundle beds allows for simple transformation of the space for dinner parties, dancing, and play.
